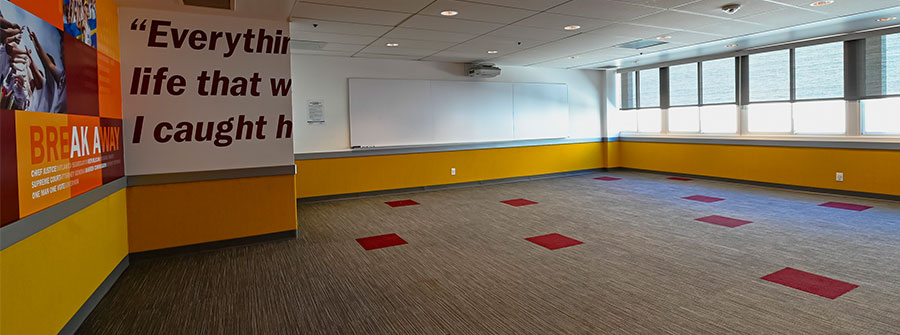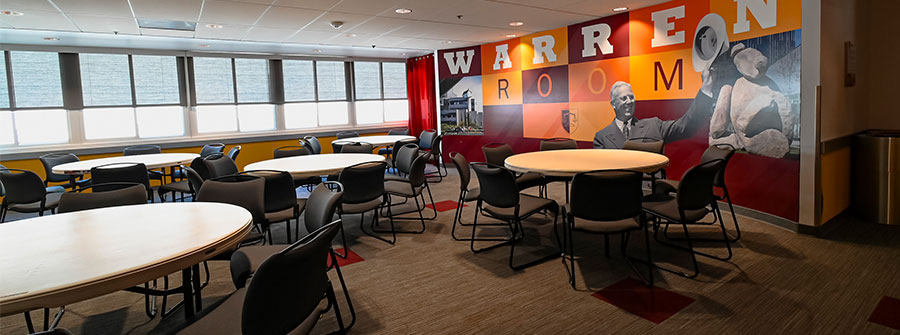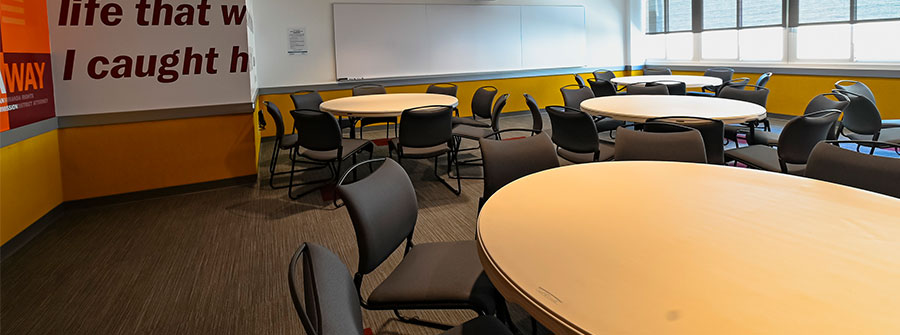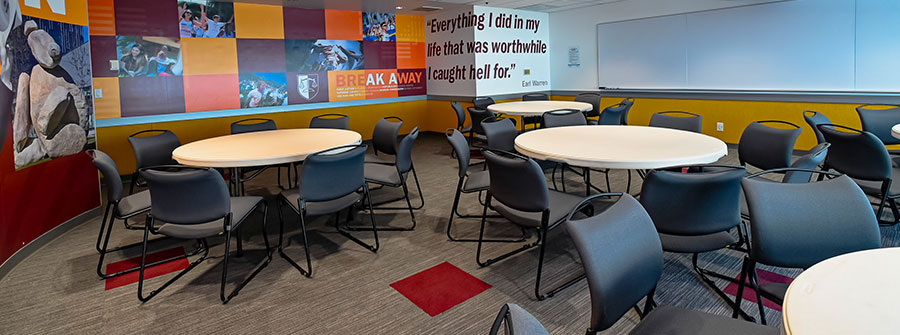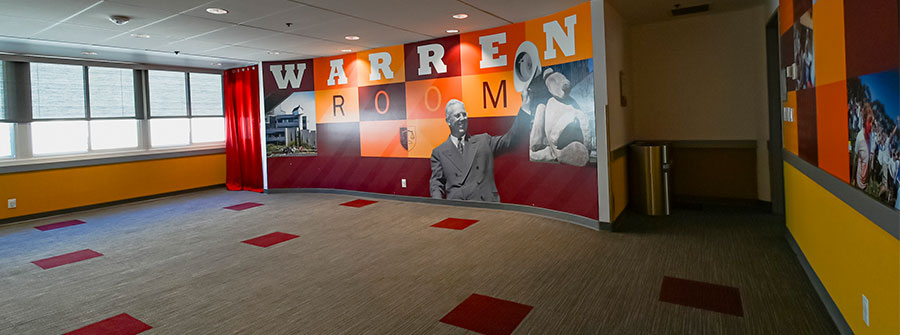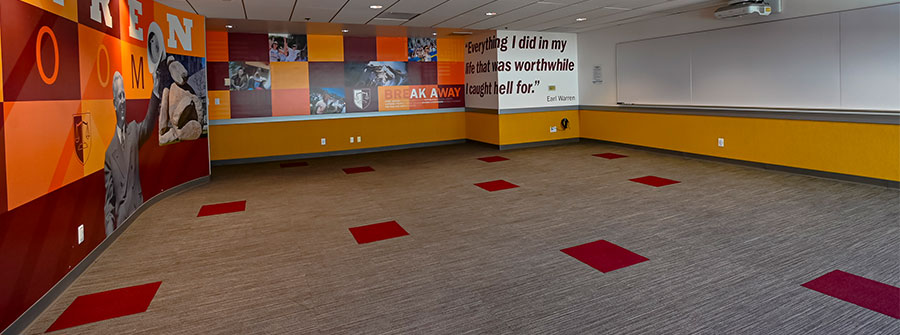Welcome
- Ballroom East
- Ballroom West - A
- Ballroom West - B
- Ballroom West - AB
- Bear Room
- Dance Studio
- The Forum
- Green Room
- Green Table Room
- Governance Chambers
- Marshall College Room
- Muir College Room
- Red Shoe Room
- Revelle College Room
- Roosevelt College Room
- Sixth College Room
- Theater
- Earl Warren College Room
- Library Walk
- Matthews Quad
- Price Center Plaza
- Rupertus Lane
- Town Square
- Thich Nhat Hanh Meeting Room
- Dolores Huerta / Philip Vera Cruz Meeting Room
- Stage Room & Patio
- Multipurpose Room
- Conference Room 260
- Conference Room 300
- Conference Room 350
- Conference Room 400
- Conference Room 450
- Conference Room 554
- Conference Room 554 A
- Triton Landing
- Student Center Courtyard
- Study Rooms 1 – 8
- Port of San Diego
- Port of Long Beach
- Port of Ensenada
- Work Station 1 – Private Office
- Work Stations 2 – 5
- Nap Nook
- Sun God Lawn
- Library Walk Lawn West
- The Hump
- Warren Mall
- Library Walk Lawn East
- Work Stations 6 – 10
